Hardknott Roman Fort
OS grid ref. NY 219 015
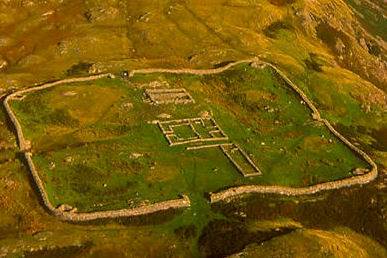 The vast and remote Hard Knott Roman Fort, or Mediobocdum as it was known to the Romans, perches eyrie like on a bleak plateau, commanding a strategic position below Hard Knott Pass covering three acres.
The vast and remote Hard Knott Roman Fort, or Mediobocdum as it was known to the Romans, perches eyrie like on a bleak plateau, commanding a strategic position below Hard Knott Pass covering three acres.
The fort was constructed between about 120 and 138A.D., during the reign of the Emperor Hadrian it was abandoned during during the mid second Century, being reoccupied in c.AD 200 it then continued in use until the late fourth century. The forts garrison consisted of a detachment of 500 cavalry recruited on the Dalmatian coast.
The Hardknott Fort was quite extensive with granaries, bathhouses and a commanders quarters. Its walls were in the region of twelve feet thick. Some of the buildings have now been re-constructed from the original fallen stone. It was strategically sited along the old Roman road which extended from the the Roman fort of Glannoventa at Ravenglass and ran along the Eskdale Valley before conyinuing over the rugged Hardknott and Wrynose Passes to the Galava Fort at Ambleside, Kendal and beyond. It is possible that this was the fort named as Mediobogdum in surviving Roman records.
Extensive excavations were carried out in the latter part of the nineteenth century and in the 1950's and 60's, which revealed the remains of the forts defences and gateways, and the internal building arrangement including the commanding officers house, the headquarters building and the granaries, all of which may be seen at the site today.
The fort was entered through the Porta Praetoria or main gate, which is the gateway which stands to the south east. The Via Praetoria led straight through this to the main headquarters building. The gate had double portals, which may have sided a gatehouse above the gates which would have been reached from the wall walk. In the course of the excavations in the 1960's, a number of fragments of a stone inscription were found in front of the gateway, which would originally have been positioned between the two portals, the inscription recorded that the fort was constructed during Hadrian's reign.
The wall which surrounds the fort.
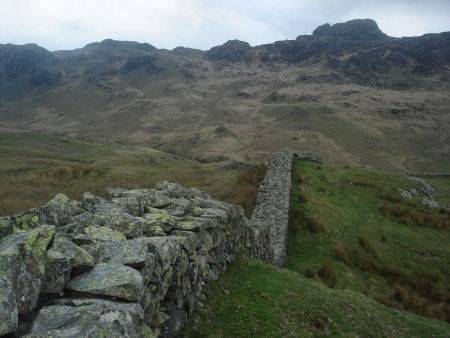
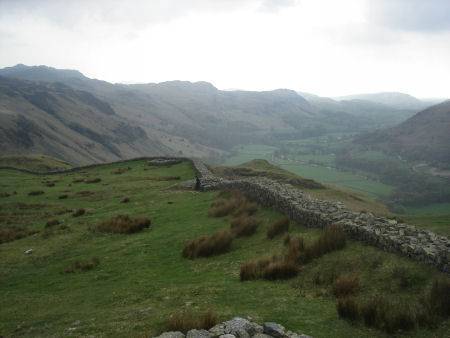
The most important building in the fort was the Headquarters building, or Principia, which occupied a central position at the junction of the two main roads. Its entrance gave access to a small central courtyard surrounded by a verandah, whilst beyond this lay a hall which ran the full width of the building.
The Praetorium, or commanding officer's house, which was large and consisted of a single storey, it also probably had rooms arranged around a central courtyard. Only one set of rooms and the outer walll of a second survive to the present. The ordinary soldiers would have been housed in wooden barracks.
The fort was provided with two granaries or Horrea, in which to store the grain which made up the main part of the soldiers diet. They are long buildings with thick outer butressed walls. The grain would have been stored in sacks or bins, it was kept dry by means of a raised wooden floor which was supported on rows of piers to allow ventilation, the bases of these piers may still be seen.
Left - the Granaries Right- The bathouse
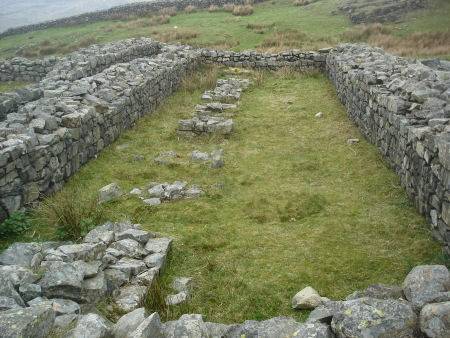
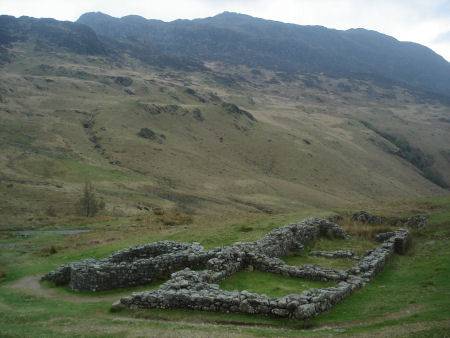
The bathouse stands just outside the fort's walls, and consists of three adjoining rooms, the frigidarium, or cold room, tepidarium, or warm room and caldarium, the hot room. The lacoricum, the circular building situated close by was a type of sauna. Heat was provided by two furnaces situated close to the caldarium.
Just up the slope from the fort can be seen the Parade Ground, evidence of the strict military discipline which governed the lives of Roman soldiers.
The fort, which is maintained by English Heritage, is one of the best preserved Roman remains in Cumbria. It can be reached from a small car park cut into the bank about half a mile back from the summit of the pass and commands superb views in all directions.
